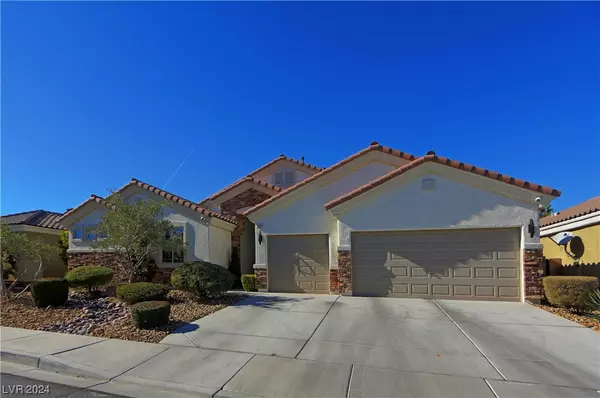For more information regarding the value of a property, please contact us for a free consultation.
8575 Hogan Falls Circle Las Vegas, NV 89123
Want to know what your home might be worth? Contact us for a FREE valuation!

Our team is ready to help you sell your home for the highest possible price ASAP
Key Details
Sold Price $949,900
Property Type Single Family Home
Sub Type Single Family Residence
Listing Status Sold
Purchase Type For Sale
Square Footage 2,951 sqft
Price per Sqft $321
Subdivision Estates At Wigwam Ranch East 2
MLS Listing ID 2554938
Sold Date 03/06/24
Style One Story
Bedrooms 3
Full Baths 2
Half Baths 1
Construction Status RESALE
HOA Y/N Yes
Originating Board GLVAR
Year Built 2008
Annual Tax Amount $4,089
Lot Size 9,147 Sqft
Acres 0.21
Property Description
From the moment you enter the double entry doors, this fully-automated, Smart Home is nothing short of amazing. The wood ceiling planks that start at the porch and carry through the entry is just the first of many custom details. The living and dining room boast Venetian plaster as another touch of elegance. The heart of this home is the renovated, modern kitchen with custom cabinets, extra-deep roll out drawers, built-in TV, Wolf appliances and huge island. Cozy up by the 72' linear fireplace or open the pocketing glass slider, inviting you to an outdoor living space with a large pool, above-ground spa and plenty of covered patio space with multiple sitting areas, wood-burning fireplace, pizza oven and built-in BBQ. An entertainers dream! The spacious primary bedroom has an ensuite bathroom with a large garden tub, double sinks, and a separate shower. Upgraded flooring and other custom details throughout truly showcase everything you will love about this home. Schedule a tour today.
Location
State NV
County Clark County
Community Wigwam Ranch Estates
Zoning Single Family
Body of Water Public
Interior
Interior Features Bedroom on Main Level, Ceiling Fan(s), Primary Downstairs, Pot Rack, Window Treatments
Heating Central, Gas
Cooling Central Air, Electric
Flooring Carpet, Laminate, Tile
Fireplaces Number 2
Fireplaces Type Gas, Great Room, Outside, Wood Burning
Furnishings Unfurnished
Window Features Blinds,Double Pane Windows,Window Treatments
Appliance Built-In Gas Oven, Double Oven, Dishwasher, Disposal, Gas Range, Microwave, Refrigerator, Water Softener Owned, Wine Refrigerator
Laundry Gas Dryer Hookup, Main Level
Exterior
Exterior Feature Built-in Barbecue, Barbecue, Patio, Private Yard
Garage Attached, Garage
Garage Spaces 3.0
Fence Block, Back Yard
Pool In Ground, Private, Solar Heat
Utilities Available Underground Utilities
Roof Type Tile
Porch Covered, Patio
Parking Type Attached, Garage
Garage 1
Private Pool yes
Building
Lot Description Desert Landscaping, Landscaped, < 1/4 Acre
Faces East
Story 1
Sewer Public Sewer
Water Public
Construction Status RESALE
Schools
Elementary Schools Roberts, Aggie, Roberts, Aggie
Middle Schools Schofield Jack Lund
High Schools Silverado
Others
HOA Name Wigwam Ranch Estates
HOA Fee Include Association Management
Tax ID 177-14-714-006
Security Features Security System Owned
Acceptable Financing Cash, Conventional, FHA, VA Loan
Listing Terms Cash, Conventional, FHA, VA Loan
Financing Cash
Read Less

Copyright 2024 of the Las Vegas REALTORS®. All rights reserved.
Bought with Sahand Shahir Davarpanah • LPT Realty, LLC
GET MORE INFORMATION




